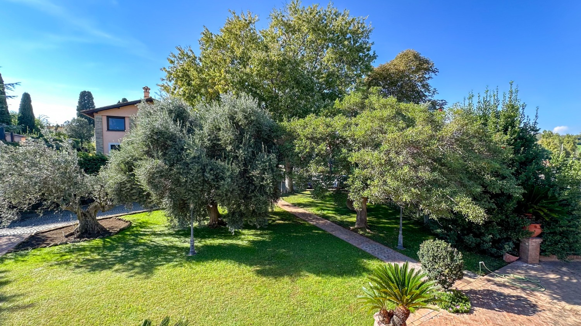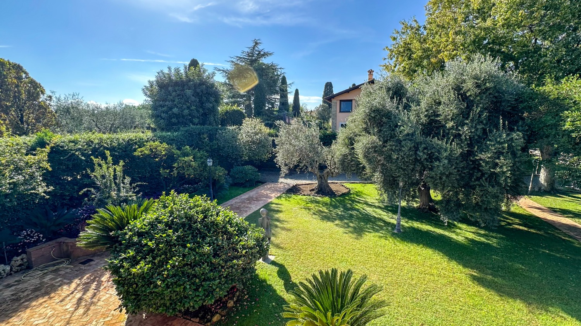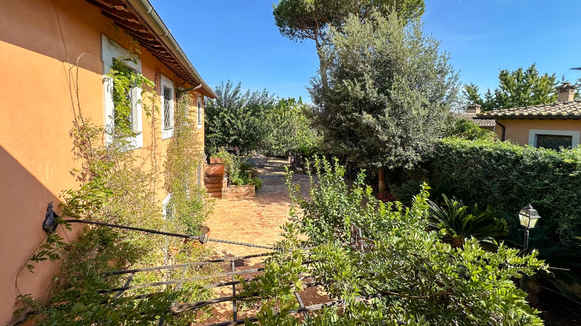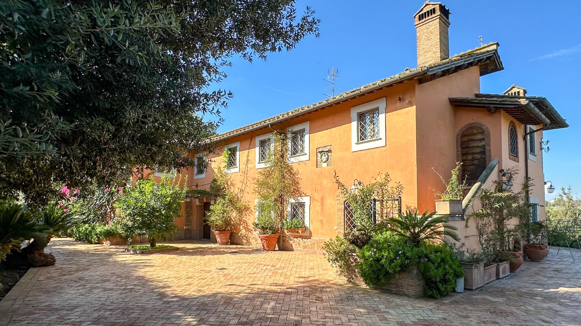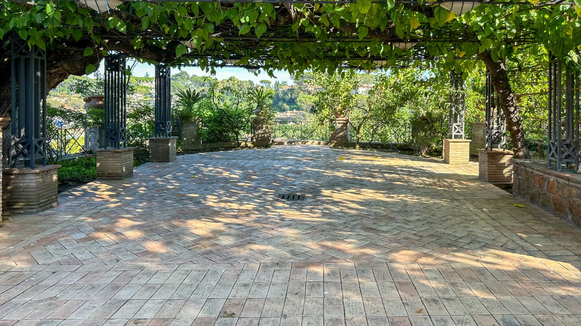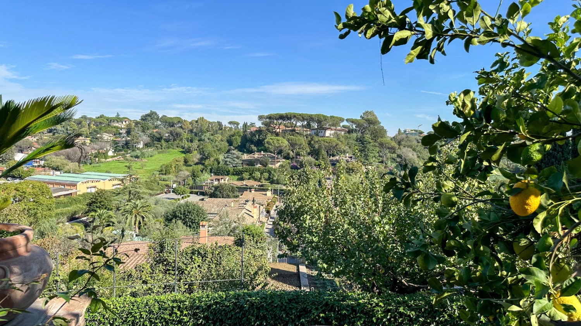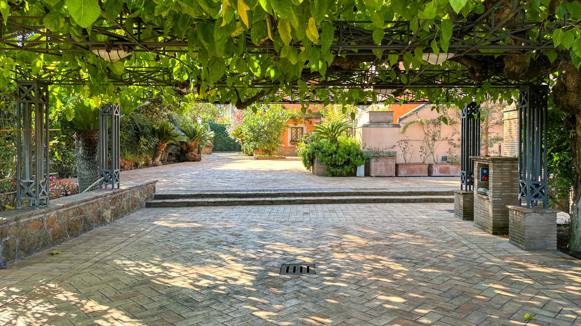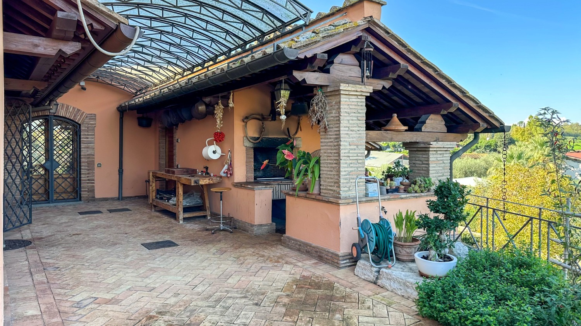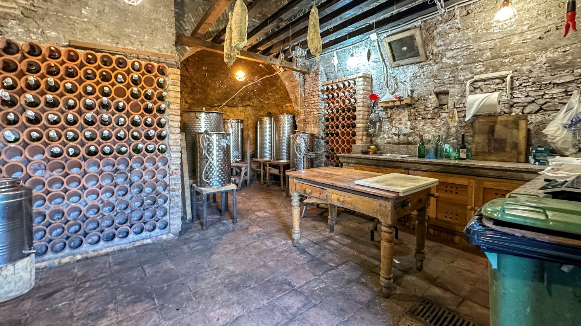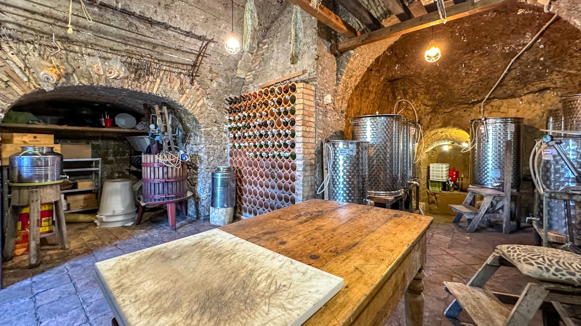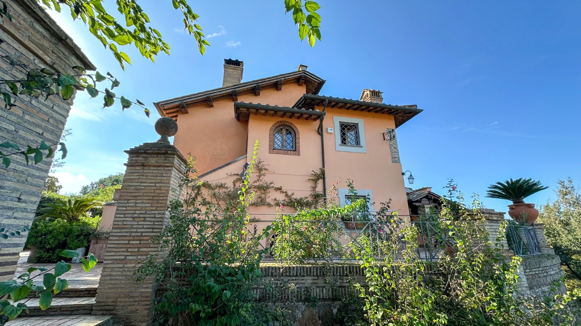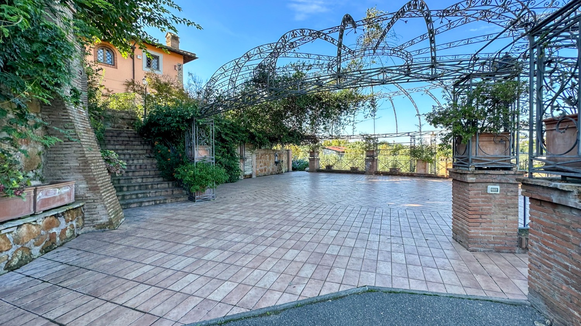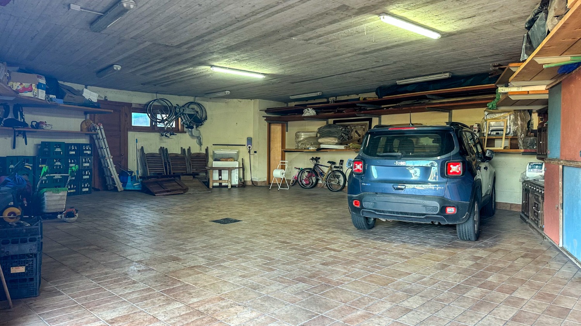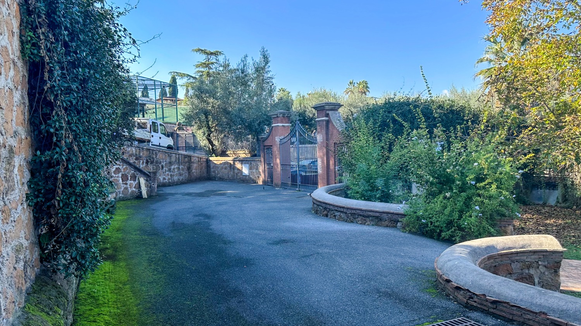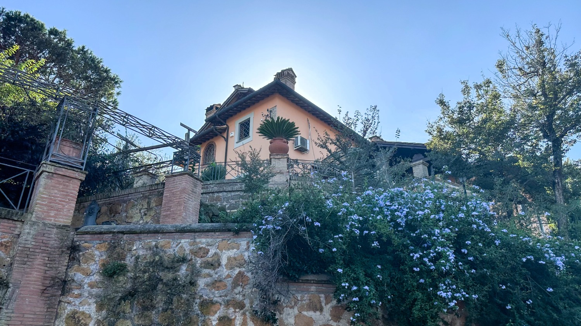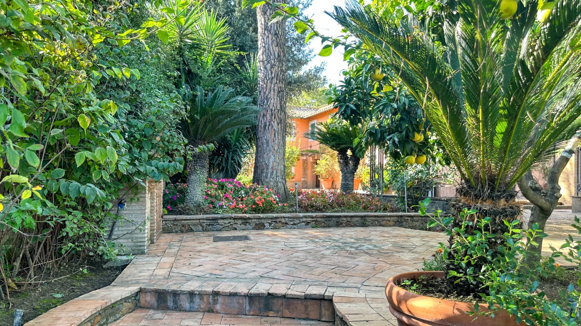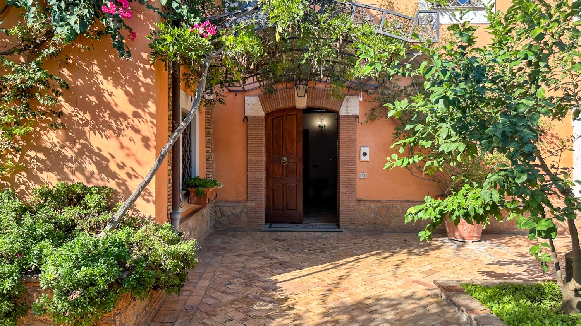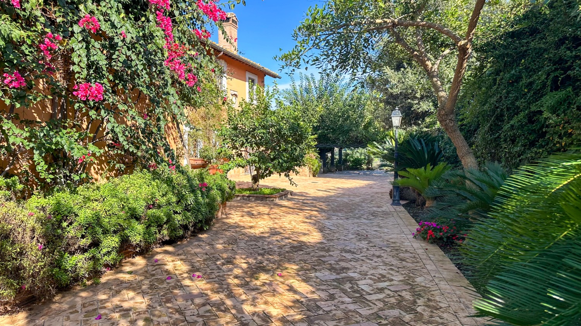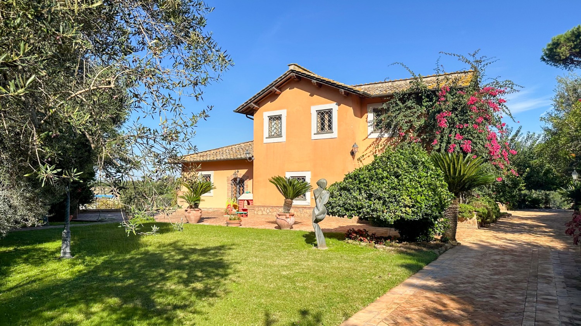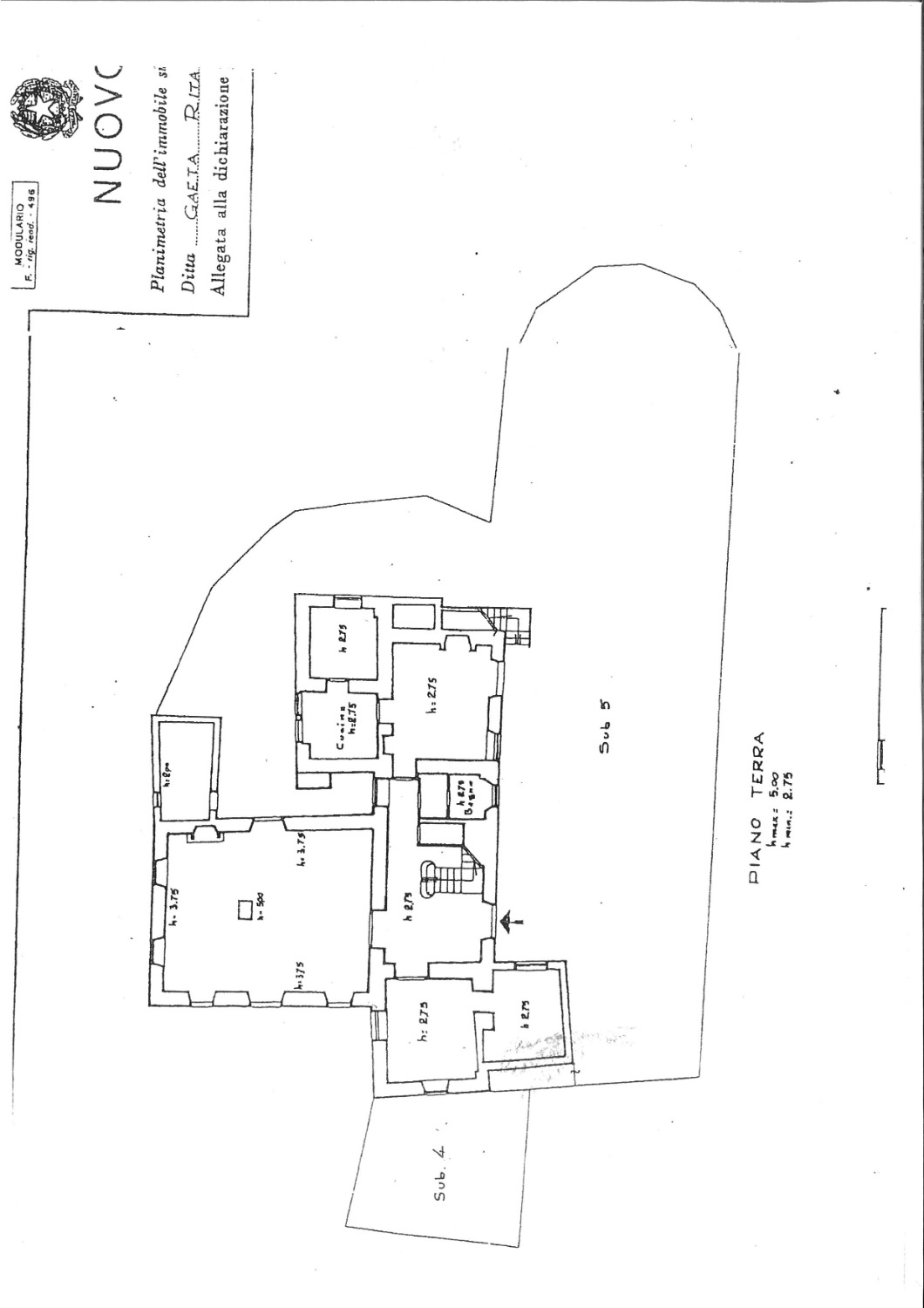Importante casale immerso nel verde in posizione dominante con vista panoramica a 360°. La costruzione risale al 1600 ed è stata oggetto nel tempo di un accurato restauro che ne ha preservato tutto il fascino artistico e storico. L'immobile si sviluppa su due livelli completamente fuori terra per una superficie di 380 mq ed è immersa nel verde di un parco privato di 3000mq. Parte della superficie esterna è pavimentata in cotto con varie zone di relax con forno e barbeque e due splendide terrazze panoramiche sulla Valle dei Casali.
Al piano terreno troviamo un ampio ingresso, salone di rappresentanza con camino, cucina con adiacente zona pranzo, due camere, soggiorno con camino , lavanderia, doppi servizi, un garage di 120 mq e una cantina di 50 mq. Al primo piano ci sono quattro camere, tre bagni, disimpegno e stanze degli armadi.
Riguardo le rifiniture abbiamo soffitti con travi a vista in castagno e pianelle originali, pavimentazione in cotto , scala interna in travertino, infissi in legno completi di oscuranti ed inferriate.
Il parco è completo di impianto d'irrigazione servito da un pozzo.
L'impianto elettrico e idraulico a norma , videocitofono e impianto d'allarme con sorveglianza a distanza.
Per informazioni ed appuntamenti contattare Efisio Caddeo al 329.59.33.629.
EXCLUSIVE FARMHOUSE COLLI PORTUENSI CASALETTO
Important farmhouse surrounded by greenery in a dominant position with 360° panoramic views. The building dates back to 1600 and has been the subject of a careful restoration over time which has preserved all its artistic and historical charm. The property is spread over two levels completely above ground for a surface area of 380 m2 and is surrounded by the greenery of a 3000 m2 private park. Part of the external surface is paved in terracotta with various relaxation areas with oven and barbeque and two splendid panoramic terraces overlooking the Valle dei Casali.
On the ground floor we find a large entrance hall, reception room with fireplace, kitchen with adjacent dining area, two bedrooms, living room with fireplace, laundry room, two bathrooms, a 120 m2 garage and a 50 m2 cellar. On the first floor there are four bedrooms, three bathrooms, hallway and wardrobe rooms.
Regarding the finishes, we have ceilings with exposed chestnut beams and original tiles, terracotta flooring, internal travertine staircase, wooden window frames complete with blinds and railings.
The park is complete with an irrigation system served by a well.
The electrical and plumbing system is up to standard, video intercom and alarm system with remote surveillance.
For information and appointments contact Efisio Caddeo on 329.59.33.629.
Tel. 06.62 28 66 64
MAGGIORI INFORMAZIONI
